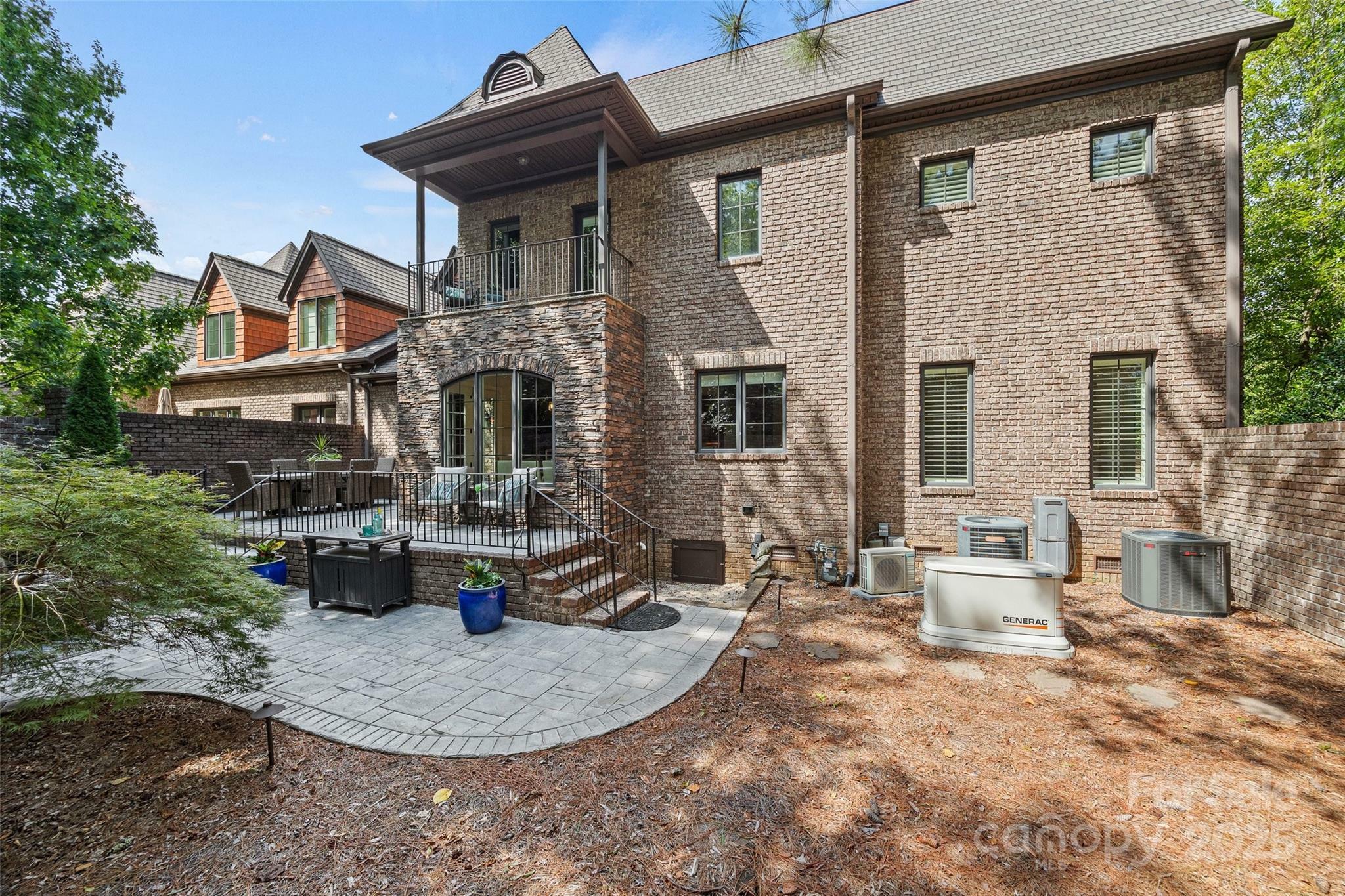


5942 Carmel Road Charlotte, NC 28226
4179662
10,454 SQFT
Townhouse
2011
Mecklenburg County
Listed By
CANOPY MLS - IDX as distributed by MLS Grid
Last checked Mar 28 2025 at 7:56 PM GMT+0000
- Full Bathrooms: 4
- Half Bathroom: 1
- Walk-In Pantry
- Walk-In Closet(s)
- Sauna
- Kitchen Island
- Garden Tub
- Built-In Features
- Breakfast Bar
- Attic Walk In
- Attic Stairs Pulldown
- Chatham Court
- Fireplace: Living Room
- Fireplace: Gas
- Foundation: Crawl Space
- Natural Gas
- Forced Air
- Ductless
- Central Air
- Ceiling Fan(s)
- Dues: $520/Monthly
- Wood
- Tile
- Roof: Shingle
- Utilities: Gas
- Sewer: Public Sewer
- Elementary School: Smithfield
- Middle School: Quail Hollow
- High School: South Mecklenburg
- Keypad Entry
- Attached Garage
- Driveway
- 4,527 sqft
Listing Price History
Estimated Monthly Mortgage Payment
*Based on Fixed Interest Rate withe a 30 year term, principal and interest only
Listing price
Down payment
Interest rate
%





Description